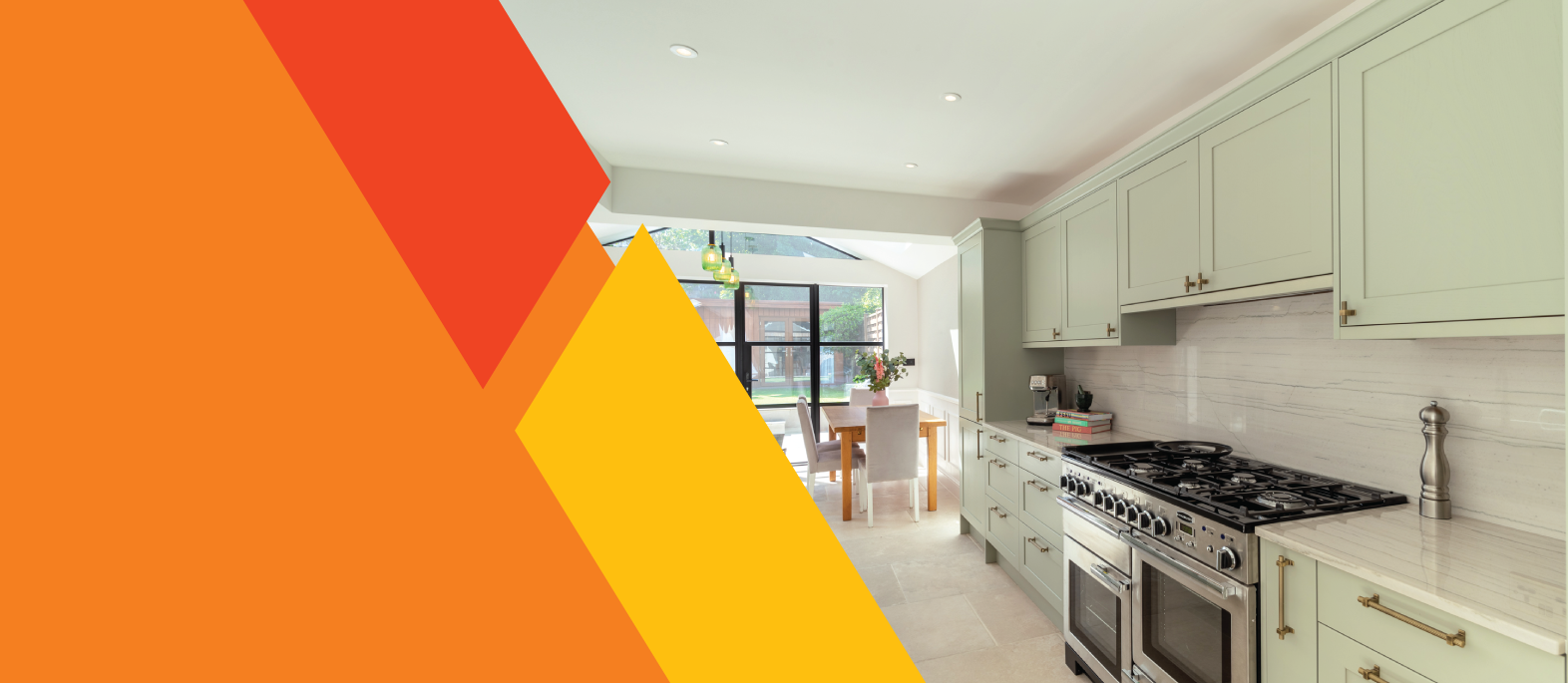
Our Services
Raw Architects offers the full architectural service from concept design to construction
Whether you want your ideas turned into designs, or your plans turned into technical drawings, we offer our services in stages, meaning you can enlist our help for as long as you like. Projects are split into five key stages:
Information Gathering
Concepts & Virtual Reality
Planning Submission
Technical Drawings & Tender
Construction
Take a look at what we do in more detail below.
Stage 1 – Information Gathering
This is where we gather all the information needed to start the project. We’ll start by performing a survey of the property which will then be formatted into a set of existing drawings. These drawings will form part of the required planning applications and the base of the 3D models we produce.
We’ll also sit down with you to produce a brief, to outline exactly what you want from the project. We’ll walk through the process with you and discuss the feasibility of what you’re looking for.
Stage 2 – Concepts & Virtual Reality
This is the fun stage! And it’s our favourite stage to work on. We take the survey produced in Stage 1 to 3D model your home. With this model we’ll produce two to three concept models to show you what we could do with your space. We’ll consider the things you set out in your client brief, factor in price, various layout options and maybe a little wildcard design too.
It can be hard to visualise how much space you’ll have or how the space will feel, so we present these models to you through a Virtual Reality headset so you can quite literally step into the design. You can walk around the concepts and get a feel for how your home will look. From here you can pick and choose the elements you want to get to the layout that will work best for you.
Stage 3 – Planning Submission
Planning permission is never guaranteed but we have worked on countless successful applications, so we are well versed in how to meet your needs, while also pleasing the council – no mean feat. It’s our job to keep up to date with all the planning policies and guidelines, so don’t worry, we will handle everything.
We’ll submit the required applications and act as your agent throughout the process, liaising with the case officer when needed. We’ll also deal with any amendments and alterations required for the application to give you the best chance at success.
Stage 4a – Technical Drawings
Congratulations! You’ve been granted planning permission! It’s time to turn those simple planning drawings into something a whole lot more complicated. The full set of technical drawings includes all the information the contractor will need. It will feature the architectural details, electrical layouts and incorporates the structural engineer’s drawings.
We’ll use these drawings to help the contractor price for the build, they’ll follow them to the letter during construction (we’ll make sure of it) and they’ll be submitted to Building Control who will sign off the build.
Stage 4b – Tender & Tender Analysis
Once the technical package is complete, we can send it over to several contractors so they can price for your project. This is called ‘tendering’. After years of on-site experience, we now work closely with a select few contractors who we will gladly recommend to you. If you have someone else in mind though, we are happy to send the drawings to any builder you would like.
We will collate the returned tenders and assess them carefully for you so we can advise on which contractor we think will suit your project best. Once you have chosen your contractor we can negotiate with them on your behalf to make sure that you are happy with the price and what’s included.
Stage 5 – Construction
It’s finally time to get building! We’ll always suggest a contract to use and can act as contract administrator if needed. In our experience, what makes for a smooth project is an attentive architect and a well-informed builder. We’ll make sure the contractor has all the information they need and answer their questions throughout the build. You’ll often see us on site, checking on progress and making sure the project is built to those drawings we lovingly put together.





